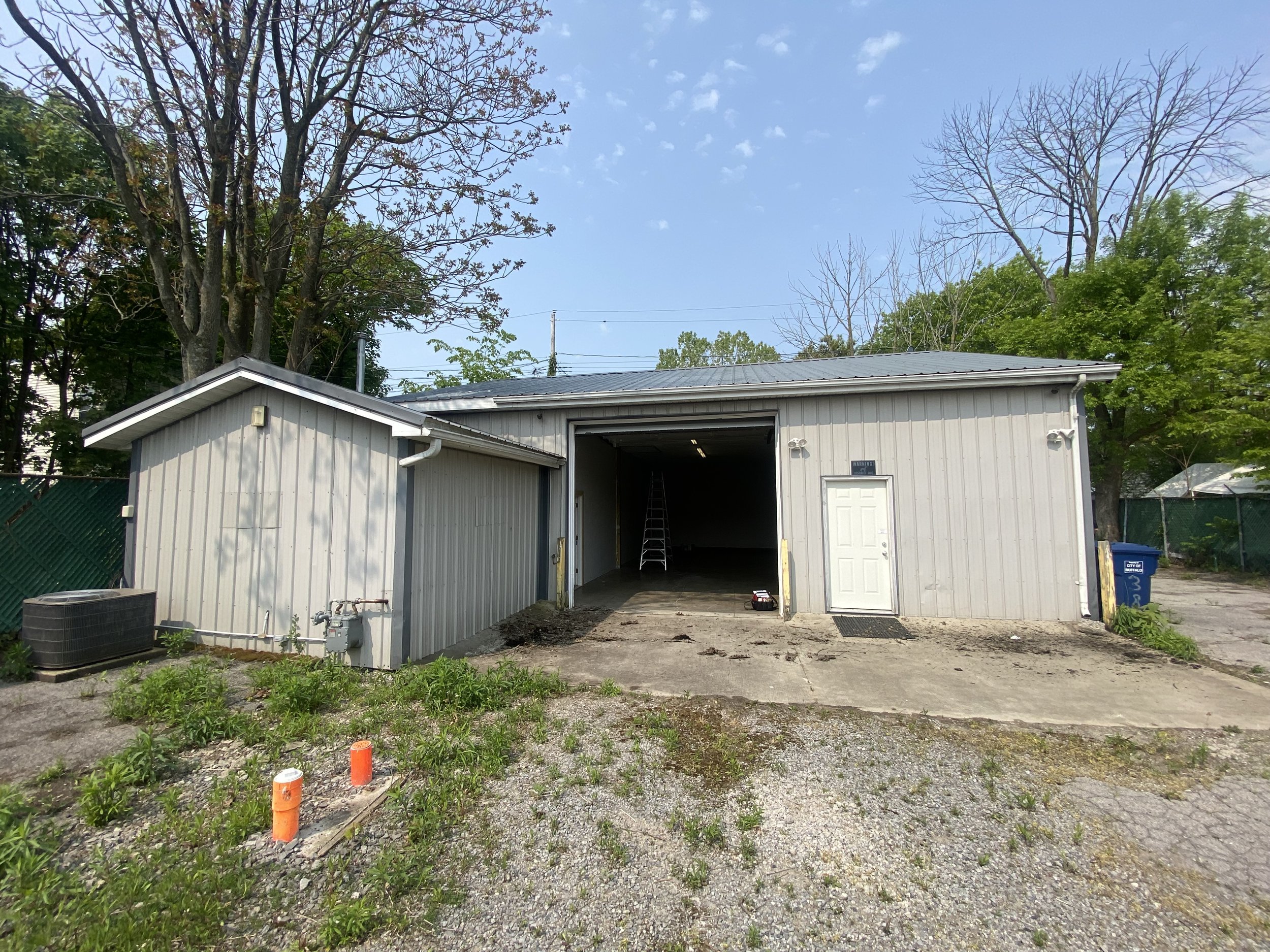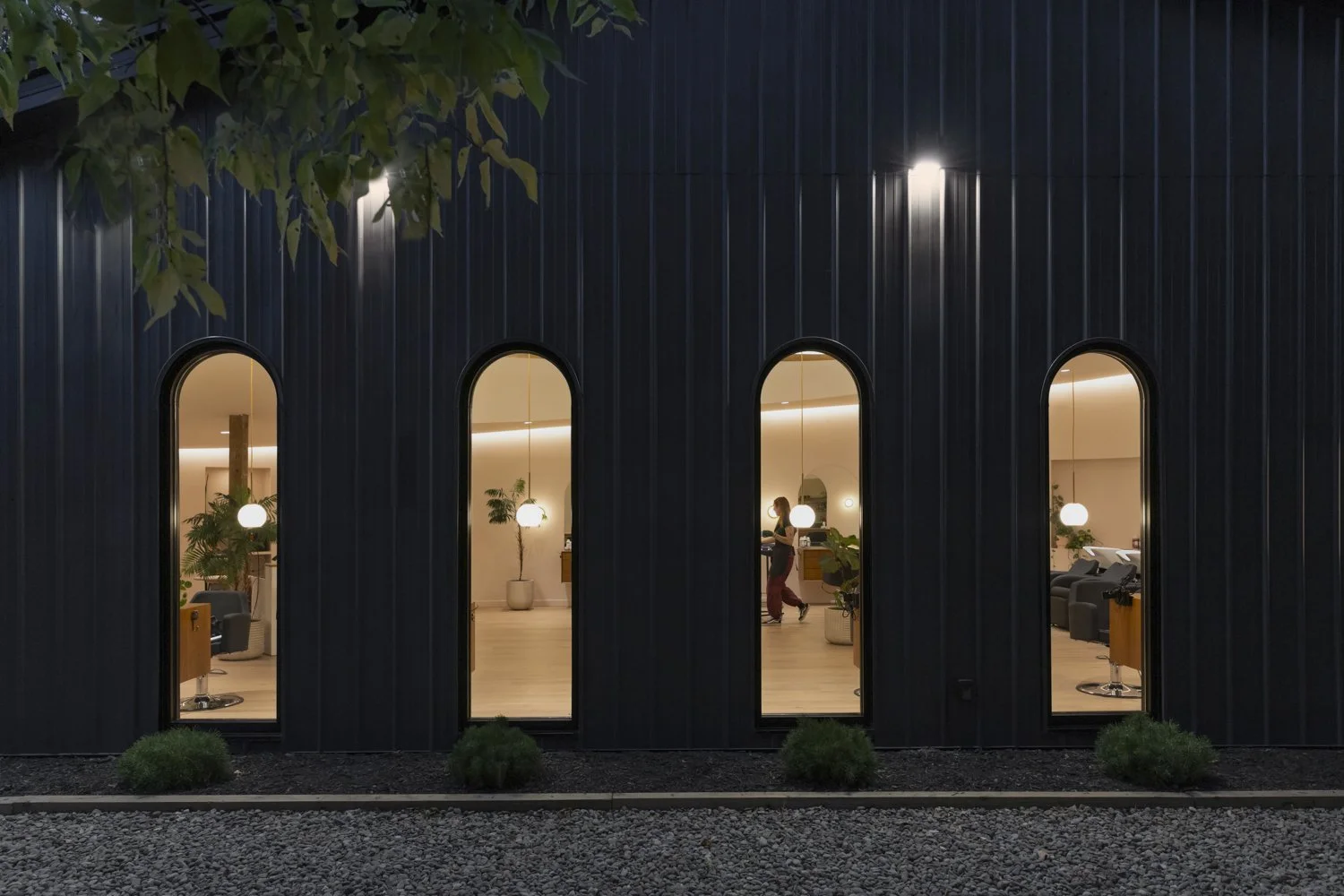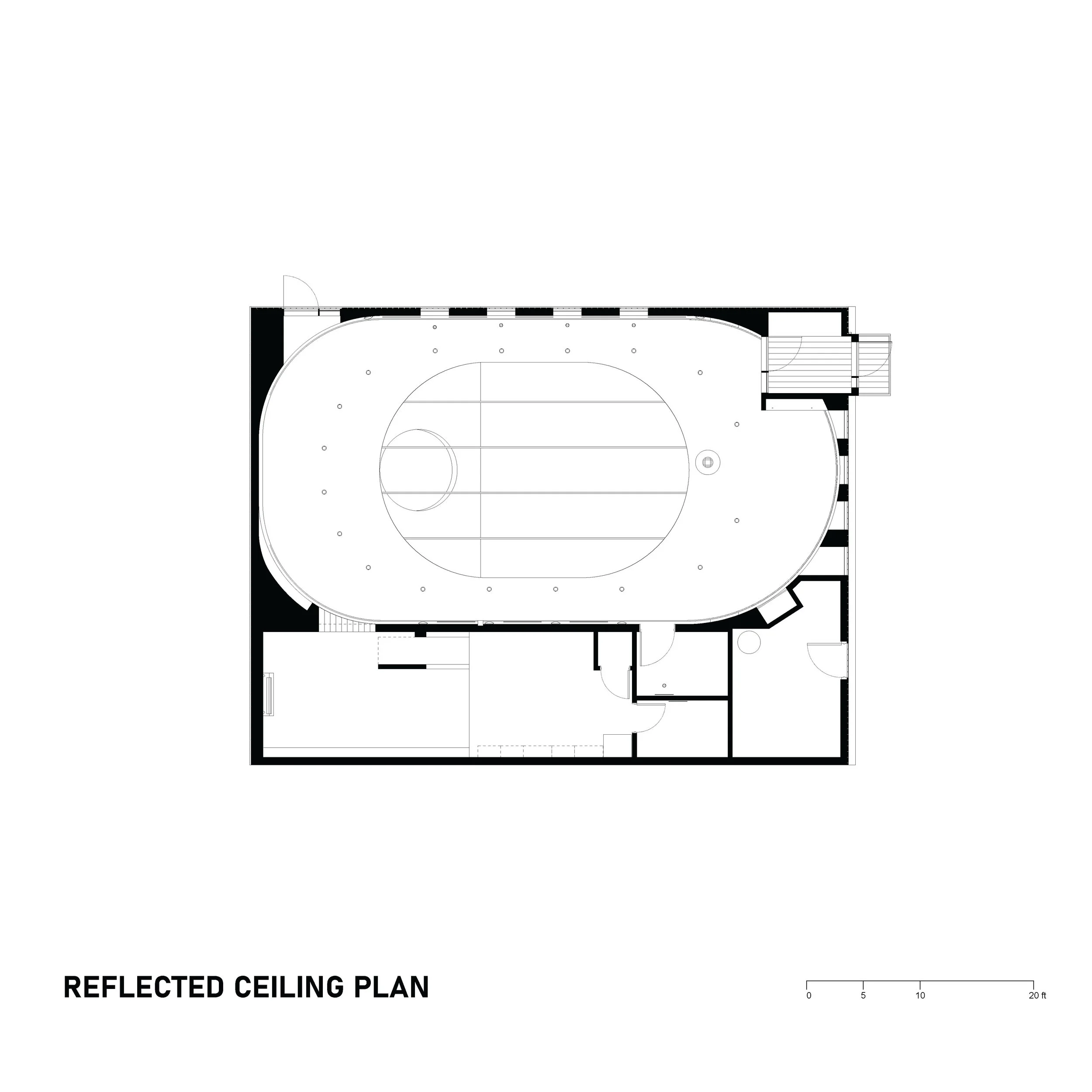
Fawn & Fox Salon
Located adjacent to the historic H.H. Richardson center in the northern part of Buffalo, the transformative Fawn & Fox Salon breathes new life into a repurposed warehouse, offering an urban oasis amidst the bustling cityscape. Drawing inspiration from courtyard-like experiences, the design contracts the contemporary elements with the building's existing fabric.
Embracing a philosophy of harmony and serenity, the interior of the salon features gentle curves that flow organically throughout the space, creating a sense of fluidity and tranquility. Natural light floods the interior through expansive windows, establishing a strong visual connection between patrons and the side garden, blurring the boundary between indoors and outdoors.
Central to the salon's design is the striking occulus cut-out in the ceiling, serving as a focal point that anchors the space. This architectural feature frames an eight-foot-wide skylight, inviting the ever-changing sky to become an integral part of the salon experience. The play of light and shadow animates the interior throughout the day, creating dynamic spatial qualities.
The design of Fawn & Fox Salon embodies a holistic approach to architecture, where aesthetics, functionality, and sensory experiences converge to create a harmonious environment. By reimagining the warehouse space into a sanctuary of beauty and relaxation, the project celebrates the history of the site while embracing the contemporary needs of its users.




















