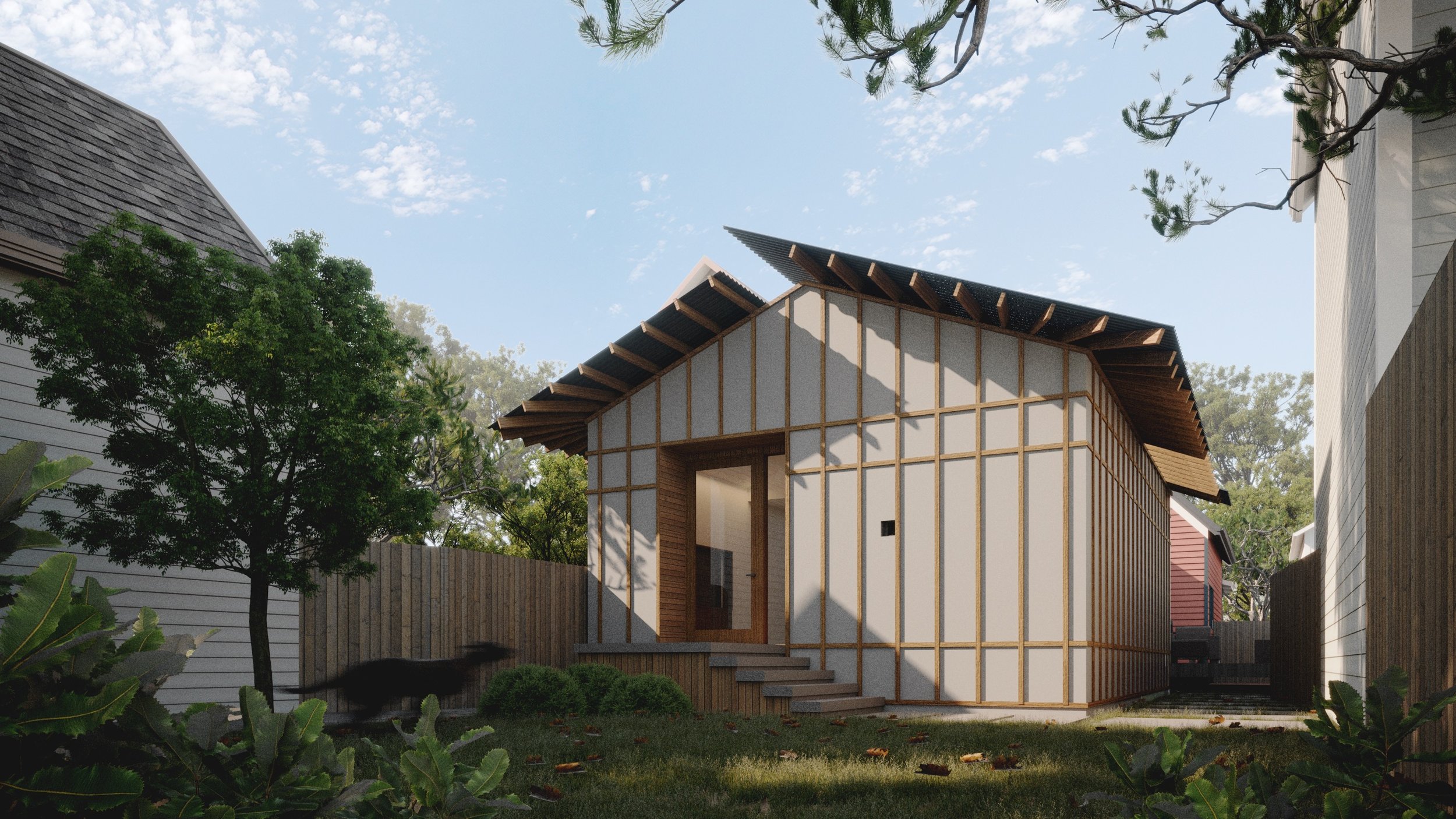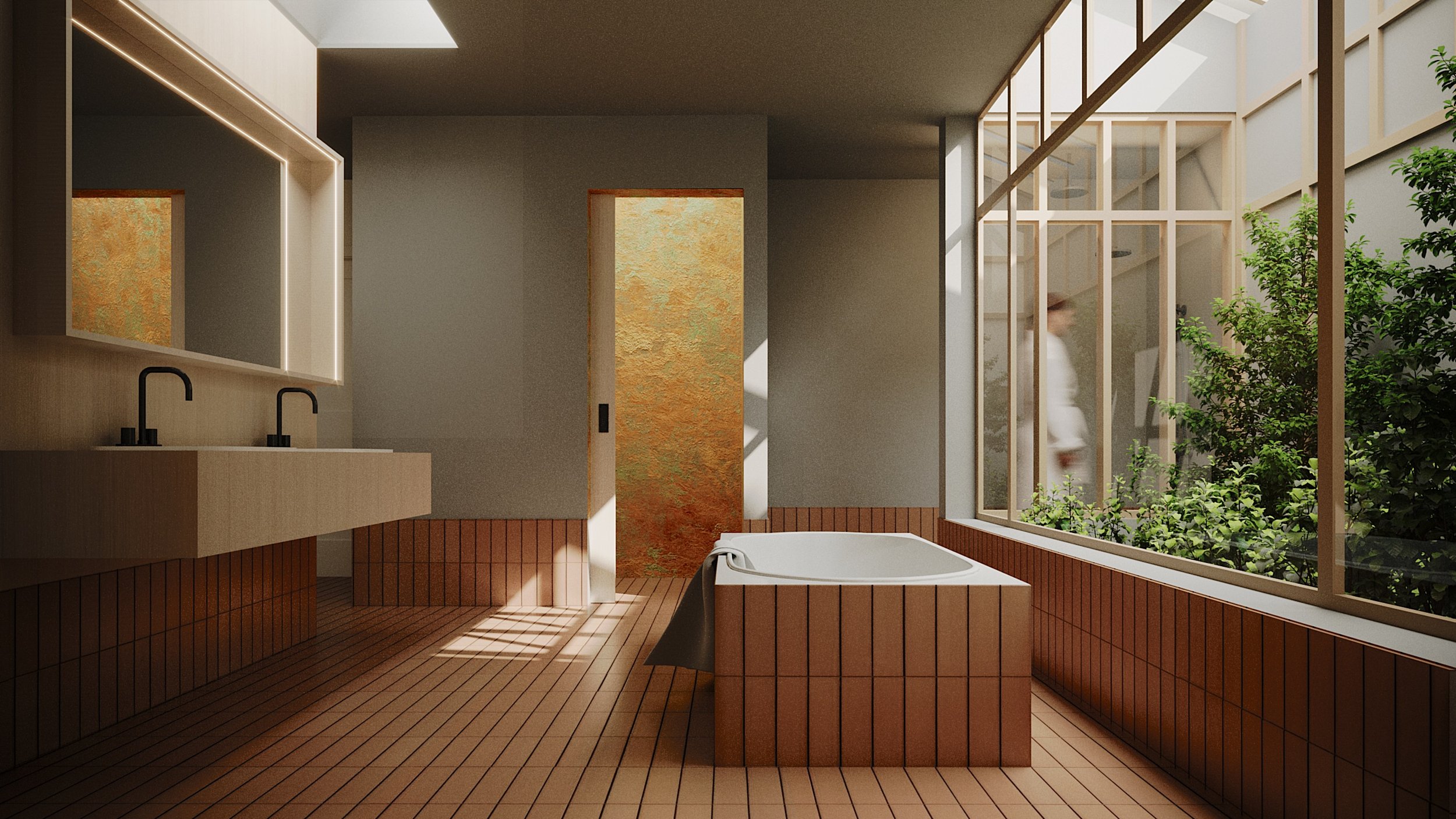
Light & Flora
A contrast to the existing Victorian house in many ways, this addition seeks to offer serenity to the rear garden with a simple visual rhythm and minimal material palette. The new addition shows off a number of aspects, including a cold roof design strategy, which separates the conditioned space below from the elements while the split at the ridge allows sun through the skylights along the interior (performance+experience).
Perhaps at the heart of the project - in the master bathroom - here you can see a culmination of the addition’s concepts:
-The frosted skylight above the sink, drawing in diffused sunlight for makeup, shaving and teeth brushing
-The earthy tile suggests an integration with the adjacent garden’s surface
-The large window looks over the garden itself, with two operable panes to let in the elements as desired for a unifying interior/exterior experience. The garden is veiled to neighboring properties with a high screen wall and a disguised access door but an open roof for ample light.
The bedroom is a cozy retreat, flanked on either side by wooden closets with small windows peering out for a glimpse of the day to come. Most notably, the skylight at the raised ceiling scoops natural light away from the bed, and gently illuminates the bedroom.



