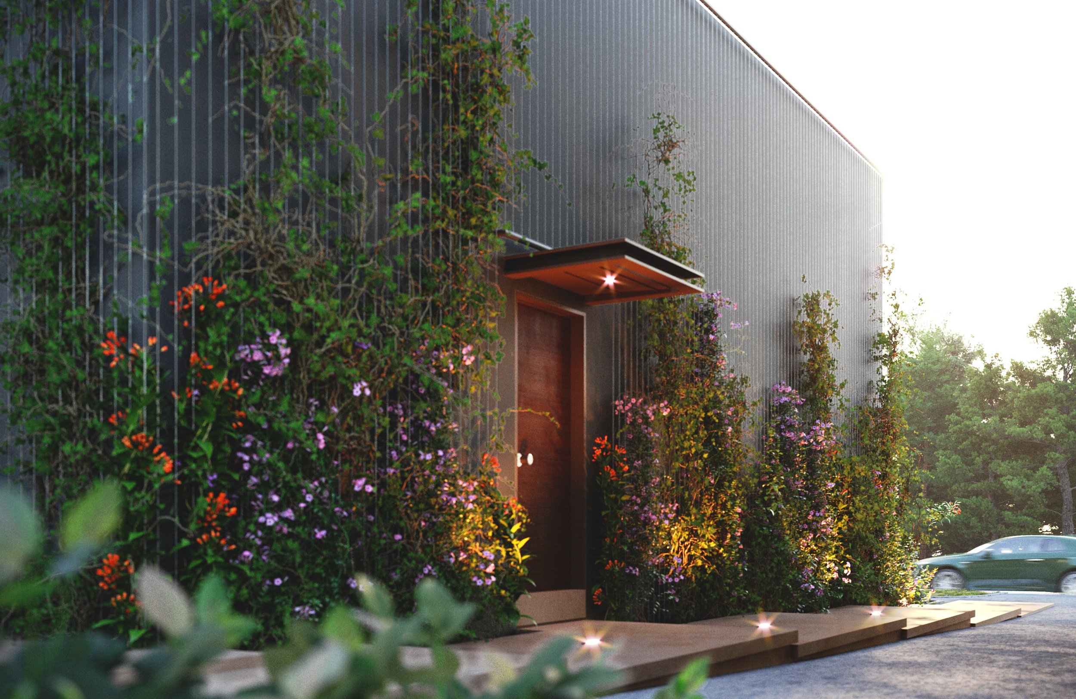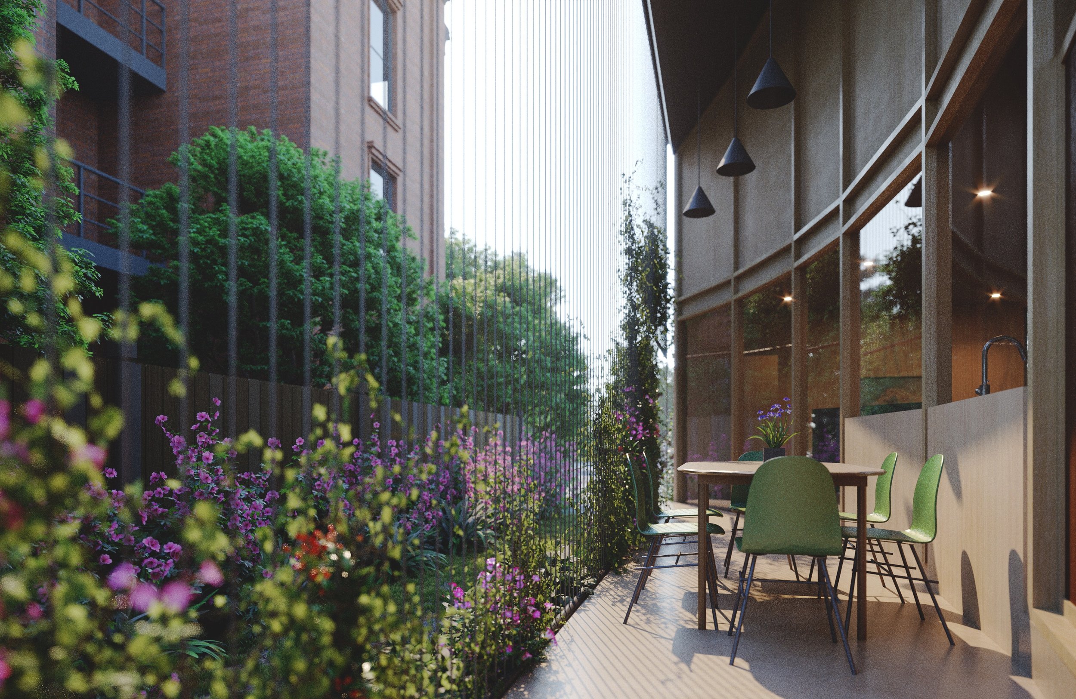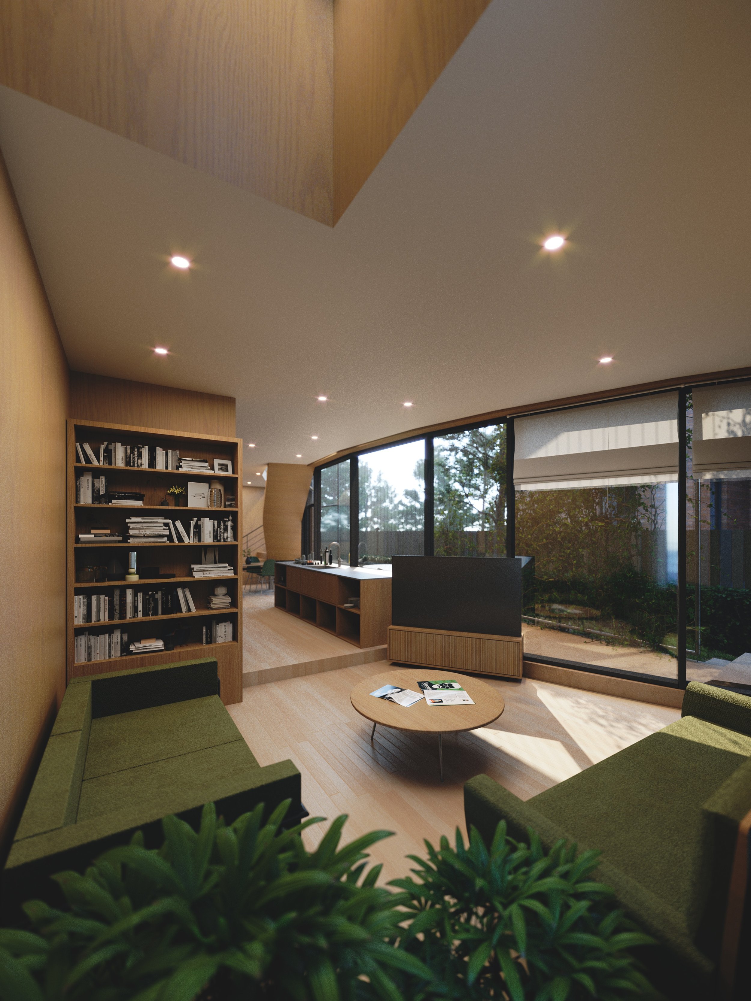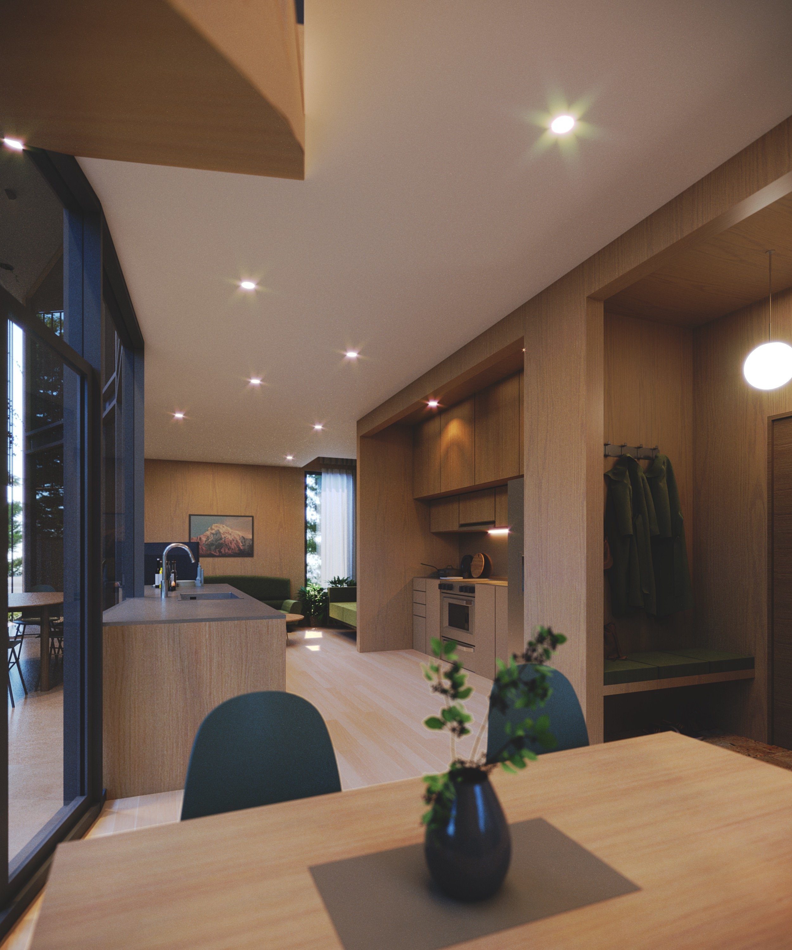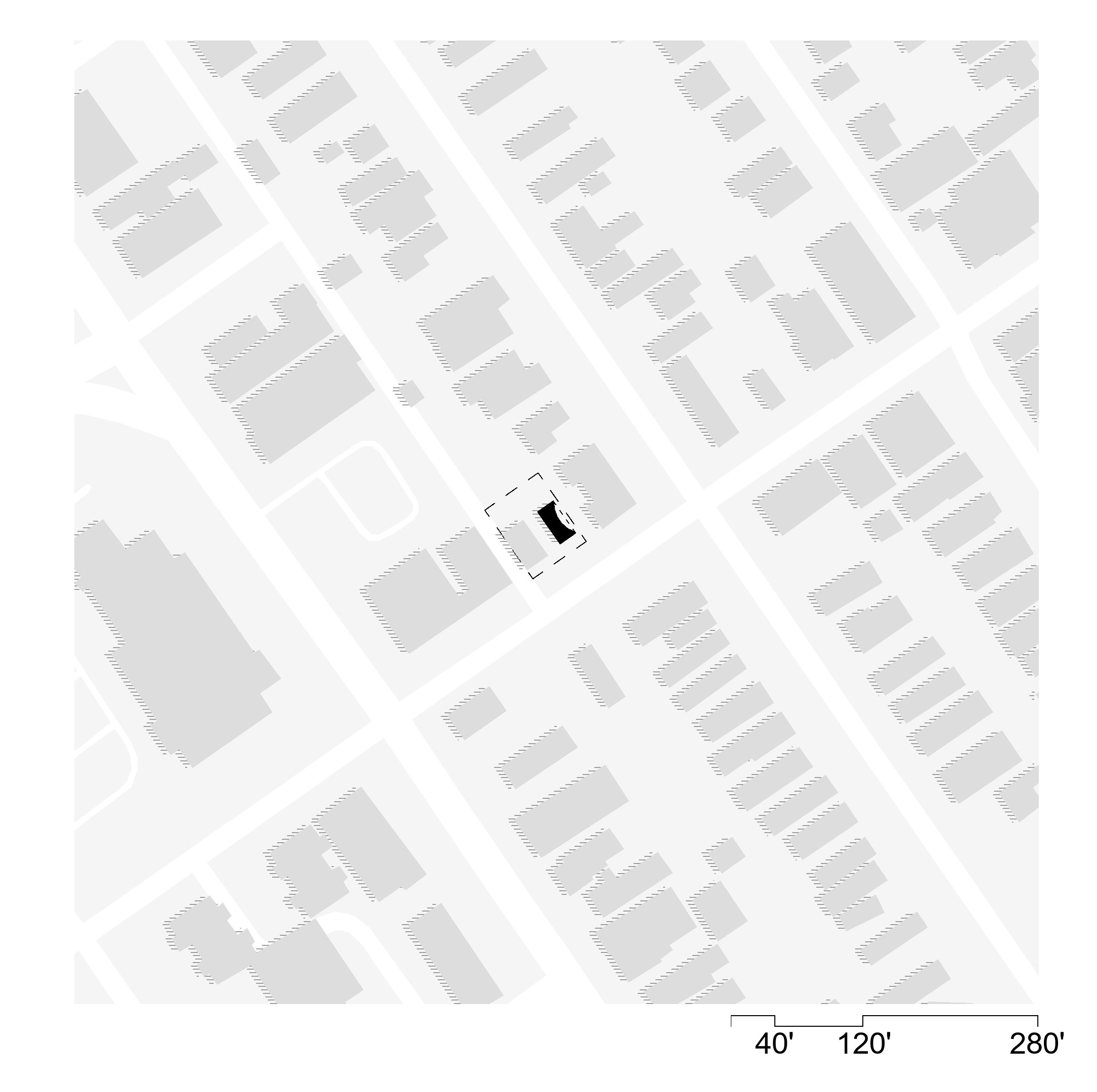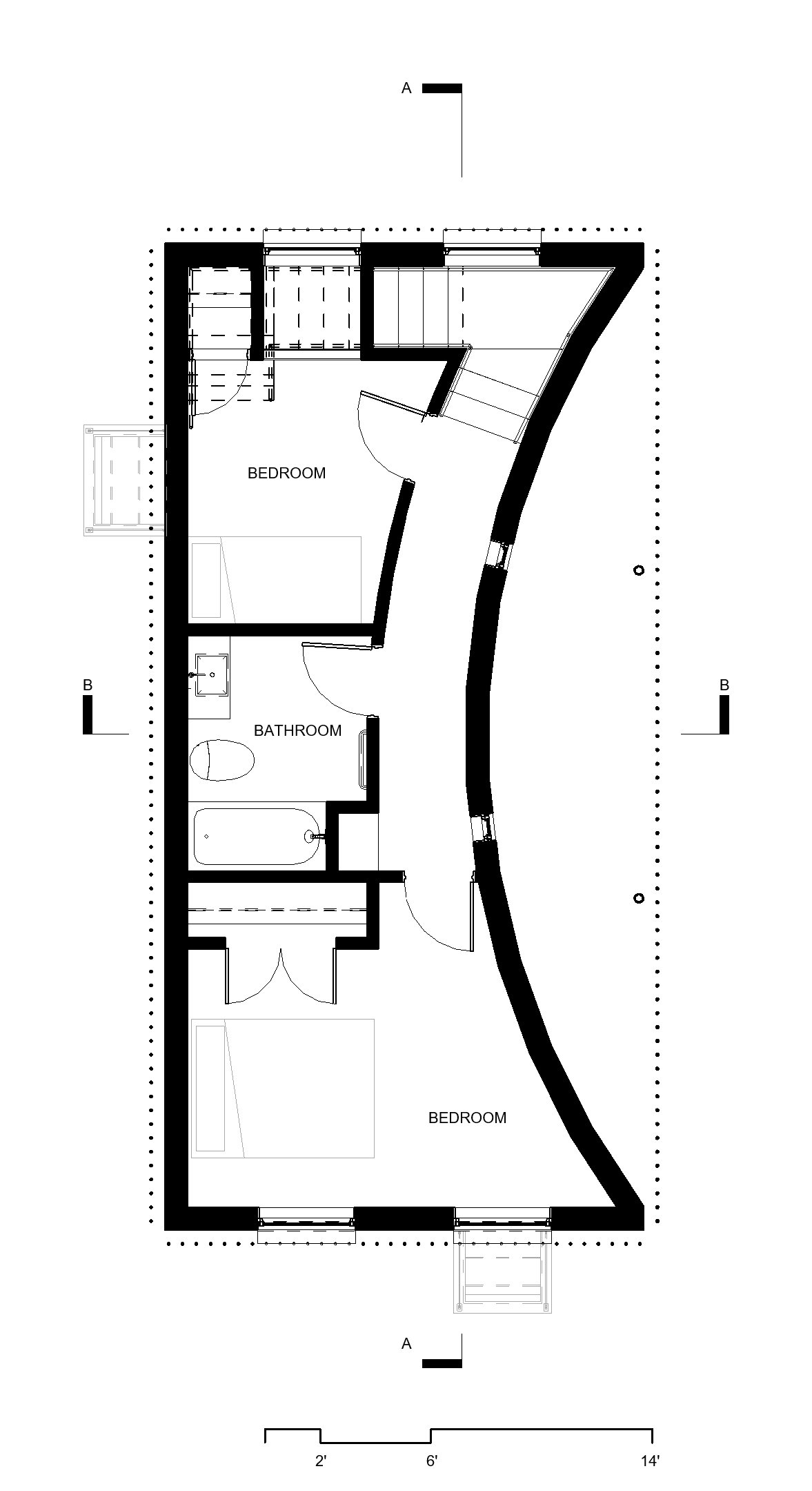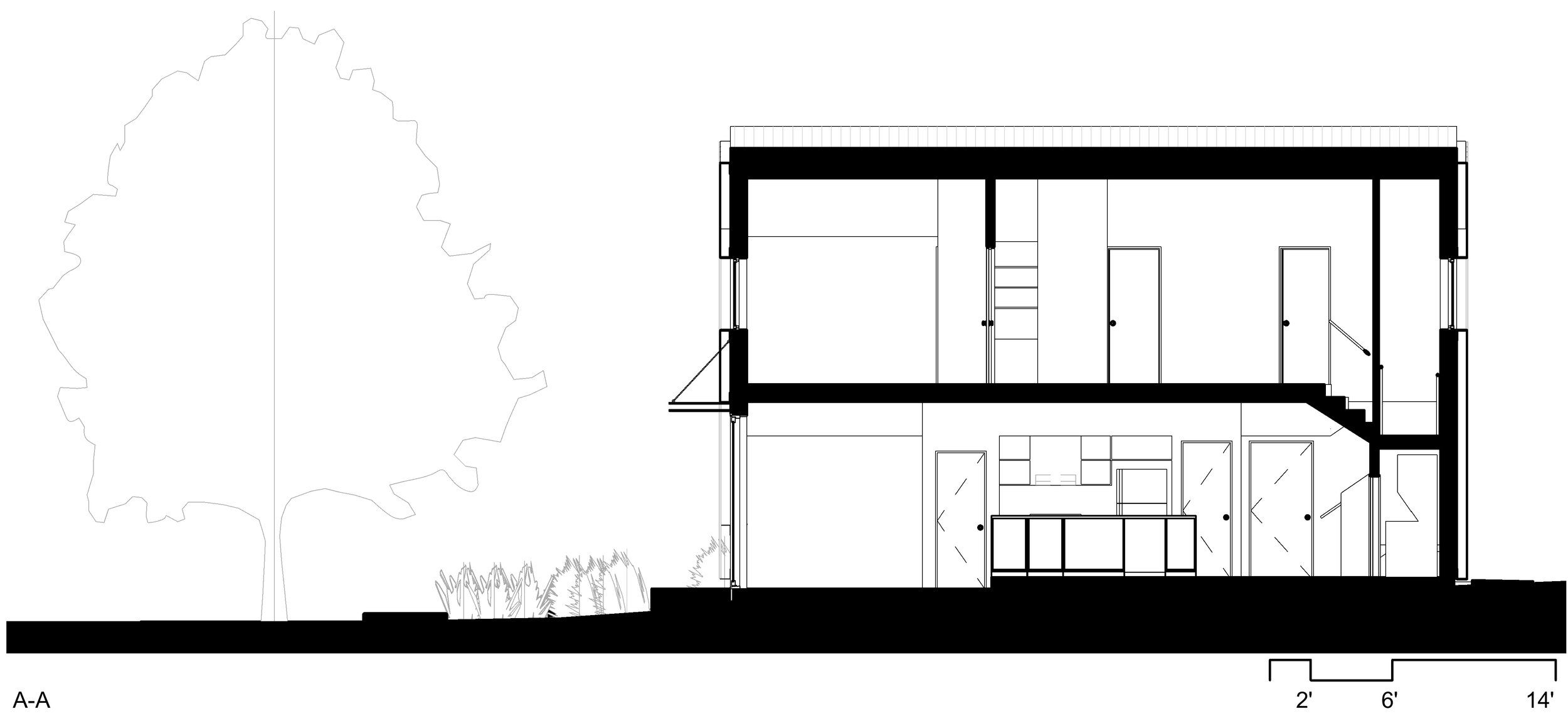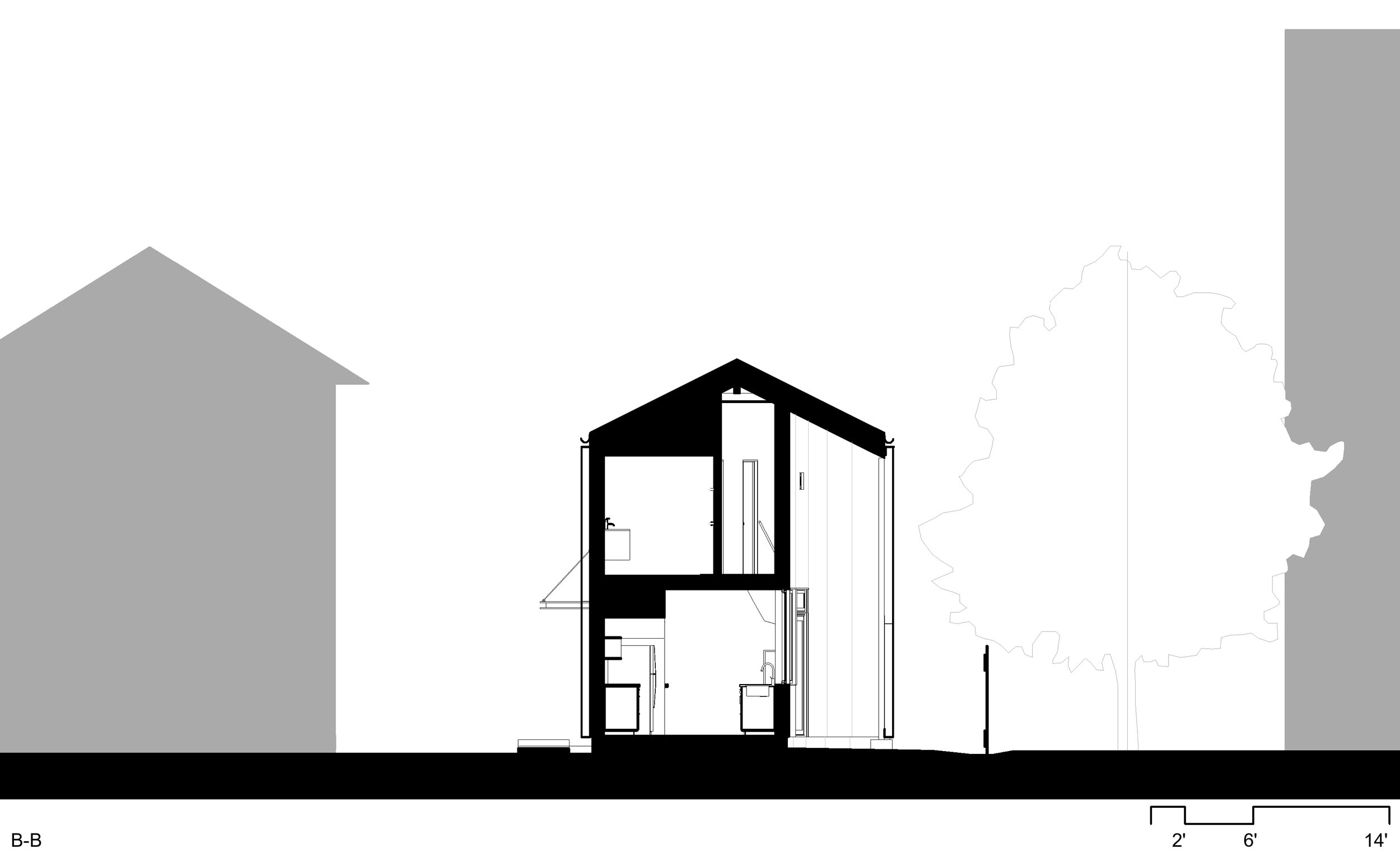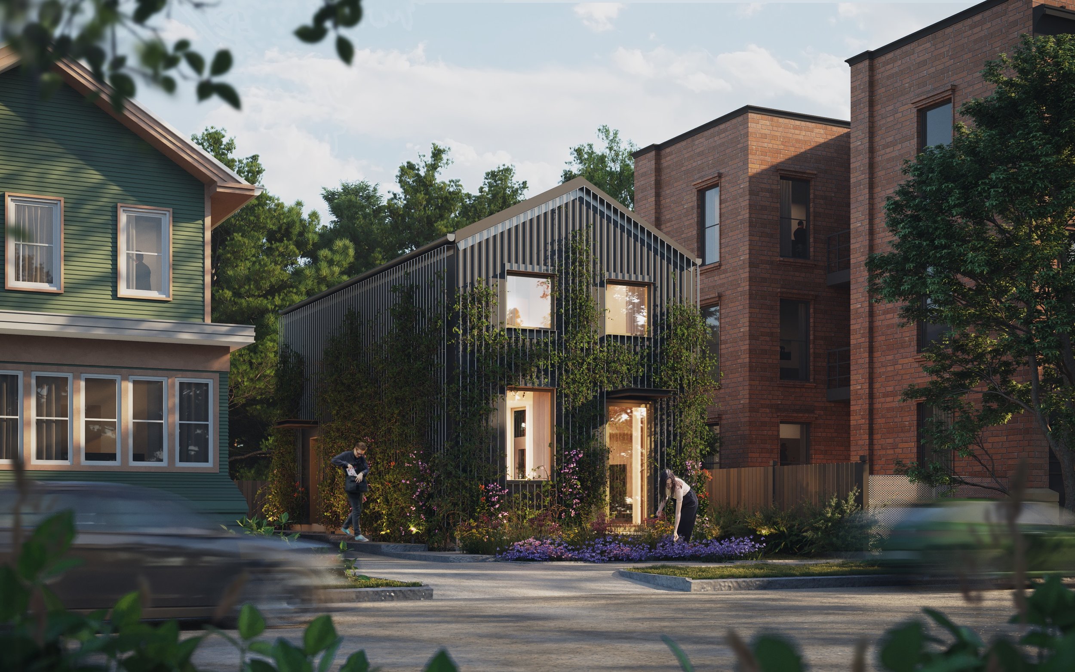
Vining House
To best make use of an oversized lot in the West
Village Historic District of Buffalo, the Vining House
carves out a modest sanctuary just off Niagara Street’s
main commercial stretch. Sitting just shorter than its
neighboring 2-story home, and quite lower as compared
to the 3-story apartment building, the house utilizes
limited space by carving out a crescent shaped patio,
but maintaining a rectilinear form with its continuous
offset biophilic cable trellis.
The street-facing facade addresses its historic
neighbors kindly, despite being contemporary. The
gable’s slope matches its immediate neighbor, while
punched windows punctuate the vining plant supports.
More pressingly the home addresses the desires of the
human spirit, as even indoors one can feel the presence
of growing things while peering out the transparent
crescent wall toward the hidden garden where ivy and
morning glories climb upward, gently screening the
residents.
The living room, kitchen and dining area all sit along
a wall of windows, lit by dappled sun in the morning
and faint indirect light throughout the afternoon. At
the second floor, a hallway runs along the crescent to
access two bedrooms and a full bathroom. While the
bedrooms intentionally separate themselves from the
garden, upon waking in the morning, one can peek
through two punched windows in the hallway to see the
vining wall outside.
This small home fosters vibrance in its simple approach:
a balanced, austere architecture to celebrate a life
among things that grow.

