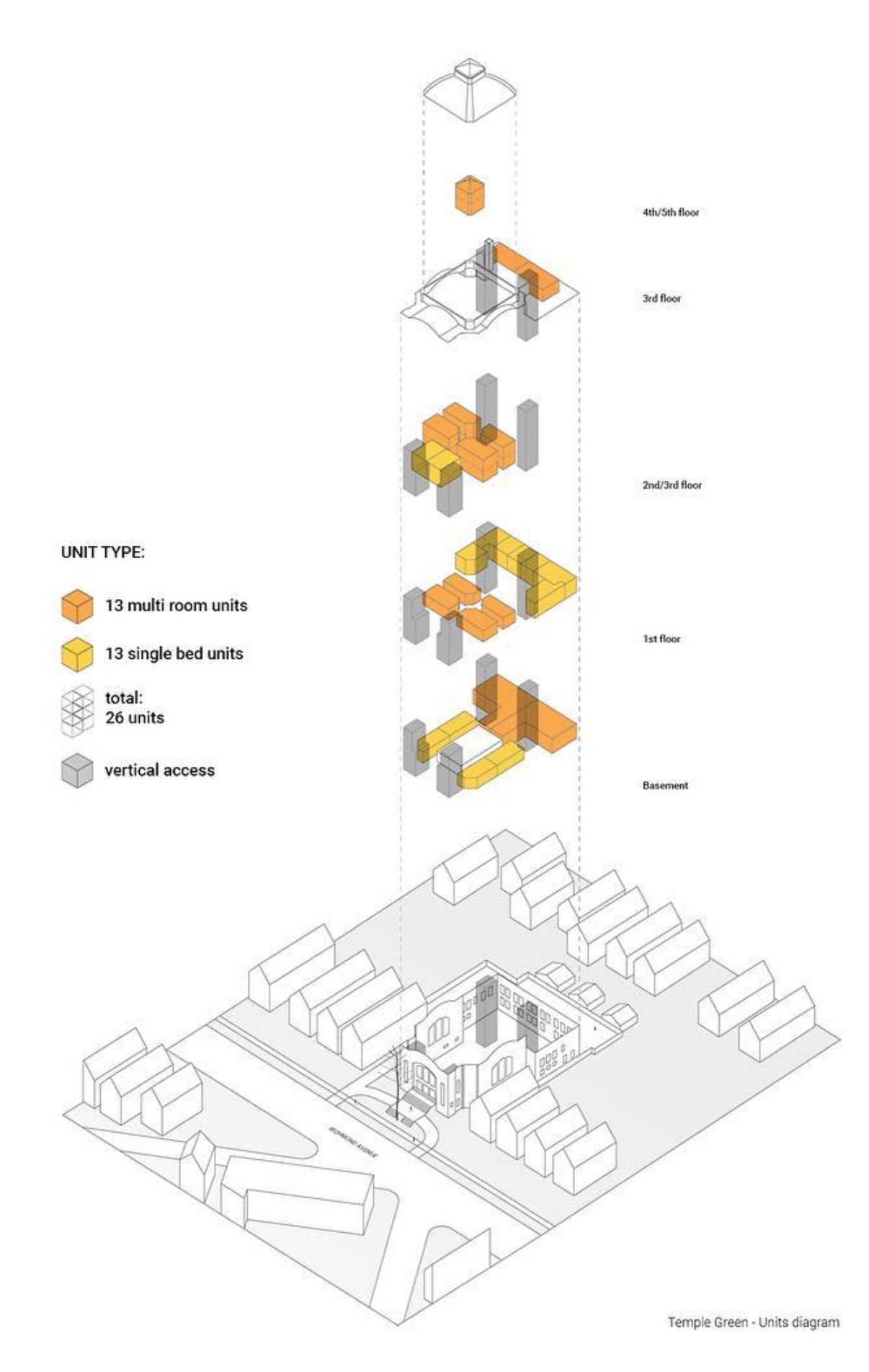
Temple Green
Temple Green is a carefully considered exercise in adaptive reuse, where every intervention honors the building’s original spirit. The 1911 copper-domed sanctuary and ashlar-masonry façades remain the project’s defining elements: the richly hued stained-glass windows have been meticulously conserved and refitted with low-iron interior glazing, while the iconic dome and brickwork were repaired using craftsmen-matched materials. Inside, the soaring central volume of the former synagogue is reborn as an open-plan co-working commons, its original timber trusses and plaster vaults left fully exposed to showcase the building’s ritual scale.
New residential lofts and support spaces are inserted as lightweight, transparent volumes within the historic sanctuary. Strategic glazing and subtle openings maintain sightlines to the original ornament, ensuring that daylight washes over both old and new elements in equal measure.
Beyond aesthetics, Temple Green embraces sustainability as a guiding principle. High-efficiency VRF HVAC, LED lighting, and enhanced insulation work with the building’s preserved envelope to achieve more sustainable targets. A rooftop terrace and EV charging reinforce the project’s community-driven ethos, offering both a public gathering place and a demonstration of green practices. In balancing heritage conservation with modern performance and flexibility, Temple Green stands as a model for how ornate, civic architecture can be reborn for twenty-first-century life.







